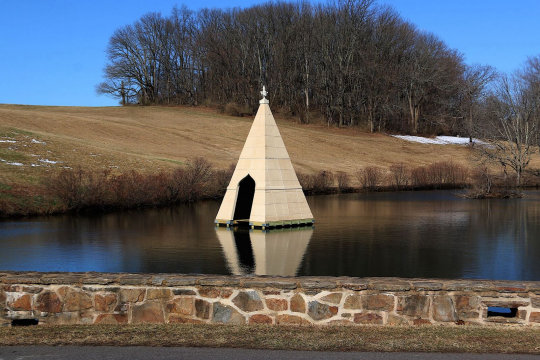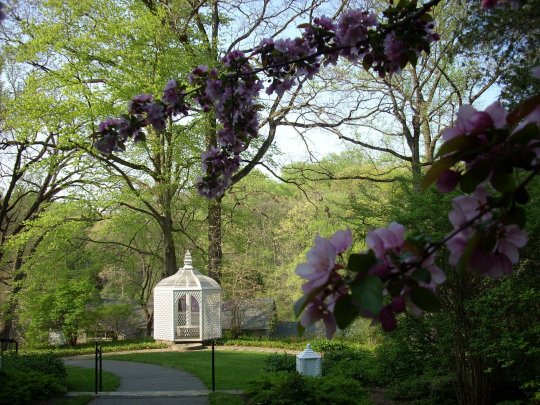Follies: Architectural Whimsy in the Garden outdoor exhibition is on view at Winterthur starting April 1, 2018. Visitors may explore by foot on a leisurely walk or on the garden tram.
Thirteen fantastic structures—from a Gothic-inspired tower and an Ottoman tent to American summerhouses and a faerie cottage—await exploration in Follies: Architectural Whimsy in the Garden, Winterthur’s first-ever garden exhibition. Some of the follies are newly built structures based on classic and contemporary examples at estates elsewhere. Others are historic structures currently in the garden that visitors have enjoyed for years. Together they form a delightful, entertaining, and fresh way for visitors to discover and experience the Winterthur Garden.
What is a Folly? A folly is a structure placed in a garden or landscape, built primarily for decoration, but suggesting through its appearance some other purpose. Follies amuse the observer, frame a vista, or pique the viewer’s curiosity. Follies are often placed to create a destination for visitors as they explore a garden or estate.
“I don’t know if Americans think of gazebos or summerhouses as follies,” said Chris Strand, Brown Harrington Director of Garden and Estate. “To most of us, they are a convenient place to have a picnic or sit and relax. Our founder Henry Francis du Pont was well traveled and university-educated in horticulture, and knew about follies, and their history.
Working closely on the garden design with this childhood friend, noted architect Marian Coffin, he relocated a number of historic structures to Winterthur and placed them to draw attention to particular views and provide a sense of place. We hope our visitors will absorb that as they walk through the garden and are delighted by this imaginative architecture.” The 60-acre Winterthur Garden is surrounded by nearly 1,000 acres of meadows, farmland, and waterways. The views in every direction are important to the whole. The paths are an integral part of to the overall design, curving rather than straight, following the contours of the land, passing around trees, drawing walkers into the garden. The garden itself is a perfect setting for follies.

New Follies in the Winterthur Garden Needle’s Eye—Inspired by a folly constructed in the 18th century in Yorkshire, England, the Needle’s Eye floats on a pond adjacent to Winterthur’s main drive, creating reflections in the water and capturing visitor’s interest as they enter the estate.
Neoclassical Folly—This structure is modeled after the portico, or entrance, to a Greek temple or public building and is a common design in garden architecture. The formality of the structure contrasts sharply with Winterthur’s meadow surrounding it.
Mirrored Folly—This mirror-clad building reflects the surrounding Pinetum and is inspired by the porte coche re (covered entrance) of Winterthur’s historic train station.
Ottoman Tent—This folly is an interpretation of a Turkish tent, reflecting the fashion for tents and other decorative arts inspired by the Ottoman Empire. Similar examples of 18thcentury exotic tents can be seen in England, France, and Northern Europe, preserved in museums and gardens.
Gothic Tower—This gothic-inspired folly is similar to the towers, sham castles, and fake ruins that were very popular in European landscapes in the 1700s and 1800s. These towers would be highly visible and would give a sense of age and importance to the property.
Chinese Pavilion—This structure is inspired by the Chinese House at Stowe Landscape Garden in Buckinghamshire, England. Stowe’s Chinese House is an example of the 18thcentury fascination with Chinese objects and ornament. The illustrations on the exterior of Winterthur’s Chinese Pavilion are selections taken from the wallpaper in the Chinese Parlor, which visitors can see on a tour of the house.
Green Folly—Constructed using Winterthur tree trunks, beech twig thatching, and other woodland embellishments, this folly features plant materials from the Winterthur estate and was designed to reflect the spirit of the garden.
Existing Follies in the Winterthur Garden Latimeria Summerhouse—Set in Winterthur’s Peony Garden, this pagoda-topped gazebo was saved from destruction by Henry Francis du Pont from the Latimeria estate in Wilmington and installed in the garden in 1929.
Umbrella Seat and Pagoda Gate—Also from Latimeria, these charming objects greet visitors as they enter the garden from the path from the Visitor Center.
Brick Lookout—This little building is an example of how Henry Francis du Pont re-purposed architectural elements. It once served as a shed at the entrance court for the museum in the 1940s and 1950s. When a new brick folly was built in the 1960s and placed on Sycamore Hill, the shed’s tin roof and cast iron eagle were moved to cap the structure.
Bristol Summerhouse—Located atop Sycamore Hill and presenting sweeping vistas of the property, this summerhouse was re-created by Henry Francis du Pont in the 1960s based on a structure he had seen at The Lindens in Bristol, Rhode Island.
Faerie Cottage—This folly is constructed with re-purposed items from the estate, including iron and stone elements from earlier gardens. The Faerie Cottage is located in Enchanted Woods, a unique children’s garden created for children of all ages to enjoy and explore.
Winterthur is open 10 a.m. to 5 p.m. on Tuesday through Sunday and is located on Route 52, six miles northwest of Wilmington, Delaware, and five miles south of U.S. Route 1. Admission costs $20 for adults; $18 for students and seniors; and $6 for ages 2–11. Group rates available. For details, visit winterthur.org or call 800.448.3883.




Comments