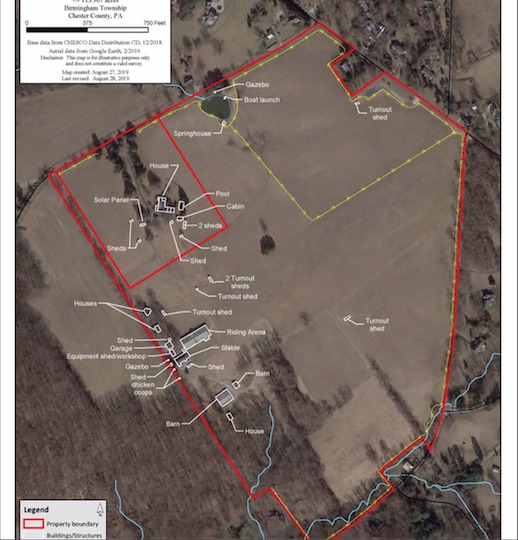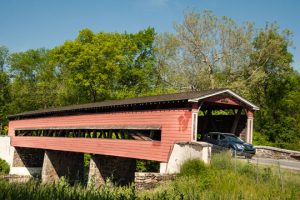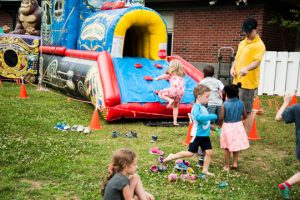The master plan for the Birmingham Hill Preserve is entering its final stage of development. Sheila Fleming, from the Brandywine Conservancy, said during an Oct. 28 webinar that the conservancy would keep the public comment period open through Nov. 15. The aim is to have the plan finalized in December, with implementation beginning in 2021.

The plan aims to determine how best to use the former Odell property — the 113-acre parcel surrounded on three sides by Birmingham, Meetinghouse, and Wylie Roads — that the conservancy secured several years ago. The land was a major site for the 1777 Battle of Brandywine.
The plan looks at the overall site with consideration to existing structures, the surrounding roads, and the site's general aesthetics. Among the plans are several ADA accessible facilities, including viewing terraces and pathways, extending the perimeter trail farther down Wylie Road, and increasing parking capacity.
Also included are plans to renovate the existing stable and log cabin, possibly turning them into exhibit spaces and lecture rooms. The springhouse on the Meetinghouse Road side of the property will be stabilized and that area turned into a wet meadow. The springhouse is the only structure on the site believed to have existed in 1777. But the main focus is to preserve the site because of its historic significance.
"The landscape itself is the primary asset of the preserve, [it's] where soldiers fought and died in combat," Fleming said.
Preserving that landscape is a lead principle for the plan. It is to regard Birmingham Hill Preserve as hallowed ground. Other principles include minimizing disturbance to protect any as yet undiscovered archeological assets, restoring the landscape so that it's condition would be consistent with the agricultural practices of 1777, and minimize the overall maintenance and security costs.
Once the master plan is final, the anticipated implementation comes in three stages. The first stage, beginning next year, is a six- to 12-month period of demolishing or removing structures that aren't needed or are insignificant to the history of the site, and to install hiking trails. The second stage, covering a one- to three-year period, would see stables upgraded, a history terrace installed, and meadow restoration. The final phase includes the restoration of the springhouse, building a history pavilion, a lecture room, and a heritage center.
Residents may comment on the plan through the middle of November. A draft of the master plan may be found here.
About Rich Schwartzman
Rich Schwartzman has been reporting on events in the greater Chadds Ford area since September 2001 when he became the founding editor of The Chadds Ford Post. In April 2009 he became managing editor of ChaddsFordLive. He is also an award-winning photographer.

 (3 votes, average: 4.33 out of 5)
(3 votes, average: 4.33 out of 5)

Comments