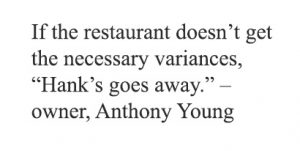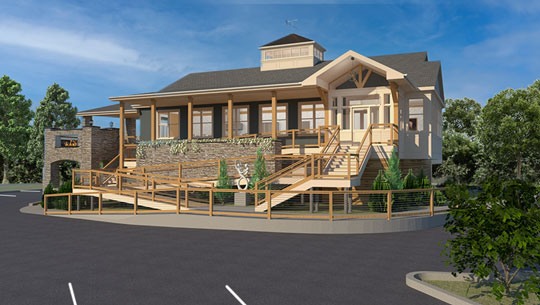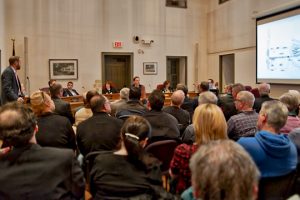The meeting room in the Chadds Ford Township municipal building was as packed Wednesday night as Hank’s Place would normally be on a Sunday morning for brunch. That is if Hank’s Place were not shut down because of Mother Nature. The restaurant was wiped out in the Sept. 1 flood last year.
That full house was fitting since the large crowd was there for the zoning hearing for Hank’s Place, a hearing that finally got underway after two other scheduled starts. It was originally scheduled for May 18, and then again for June 15, but was continued to June 22, both times because of COVID-related concerns.
And while almost all of the audience was there in support of owners Anthony and Katie Young, one resident, however, was there in opposition to the proposed rebuild.
Mark Stookey, who lives on Upper Bank Drive at its intersection with Creek Road said he’s not against the restaurant being rebuilt, just the plan for the rebuild. He did not speak during the hearing but explained after the session that he would be fine with the eatery being rebuilt as it currently is, with ample parking. But the plan for the rebuild calls for more building and less parking than Stookey wants.
 The Youngs are seeking several variances for parking, rebuilding in the flood plain, and some landscaping requirements.
The Youngs are seeking several variances for parking, rebuilding in the flood plain, and some landscaping requirements.
The plan calls for the building to be on pylons almost nine feet high. There would be six parking spaces under the building for employees, but 38 spaces for customers. There would also be a deck to seat 32 people more than the current building could seat.
Several witnesses were called during the June 22 hearing session, and at least one more will be called when the hearing resumes next month.
But the first order of business Wednesday night was to have Zoning Hearing Board member Paul Koch excused from taking an active role in the proceedings. Stookey’s attorney Timothy Sullivan had previously notified the ZHB solicitor that Koch should recuse himself because he had donated money to a fund for the rebuild of Hank’s.
Board solicitor Stephen Durham said Koch would not take part in any questioning or in the decision of the hearing. ZHB Chairman Bob Reardon agreed but said Koch would remain at the board table.
After that came the arguments over whether Stookey should be granted party status.
Attorney Lou Colagreco, representing the Youngs, challenged the requested party status because Stookey lives too far away from the restaurant, more than 500 feet. Additionally, he argued, that distance means there’s no impact on Stookey’s property and that any inconvenience is not specific to him, rather it’s shared by all the township residents.
Sullivan countered, saying the issue is not about enough parking on site, but that it would make for more vehicular and pedestrian traffic on Creek Road. He said the concerns are real for Stookey because he drives through the intersection of 1 and Creek Road for 80 percent of his routine travels.
Reardon and Bill Mock, the other ZHB member, agreed that party status would be granted after Durham said that denying the status would give Stookey an automatic right to appeal.
After that was settled, Anthony Young was called to testify. He said the flood rendered the restaurant “a complete and total loss,” and that getting all the necessary approvals to rebuild has been “an arduous journey.”
Those approvals included getting a demolition permit to raze the current structure, a HARB recommendation for the proposed design – needed because Hank’s is in the Historic District — having the Sewer Authority concur that there are enough EDUs for the proposed extra seating, and the need to get approval from FEMA, the Federal Emergency Management Agency, to rebuild in the flood plain.
It was FEMA, Young said, that requires the building to be elevated. He said FEMA said it had to be up at least six feet, but that he and his wife opted to go almost nine feet to be sure that they were out of the plain.
If they don’t get the variances requested, he said, “Hank’s goes away.”
Enlarging the building is also needed, Young said. They need to increase the interior floor space to make it easier for people in wheelchairs to move through the restaurant, and to enlarge the bathrooms to make them ADA compliant. Also, he said, the kitchen must be expanded for safety. He said the kitchen they had was too small to be safe.
Raising the building nine feet and the need for ADA compliance requires the use of long ramps to allow for wheelchair access.
Young said under cross-examination by Sullivan that it was not a simple matter of just lifting the current building up and putting it on pylons. Water damaged the interior walls, flooring, and foundation.
But there is the issue of parking. The larger size of the proposed new Hank’s—close to 1,400 square feet more—reduces the total number of spaces available. Also factoring into the parking equation is the additional seating capacity made possible by the outdoor deck.
Young said the gentleman’s agreement he has with the owners of Antica and Brandywine Prime regarding shared parking has helped out. Hank’s Place is busiest in the morning and afternoon when the other two are closed, while the other two are busiest at night when Hank’s is closed or has fewer customers. He said Hank’s doesn’t get a big dinner crowd.
Jim Fritsch, the engineer on the project, said they might be able to pick up a few more parking spaces along the north side of the property, but that he would have to remeasure the site and then recalculate.
The board set July 11 as the date for the continued hearing. Colagreco is scheduled to call traffic engineer Nicole Kline of McMahon Engineering to testify, and Fritsch is likely to be called back to address the parking again.
Sullivan didn’t say who he might call to testify, but traffic engineer Al Federico was in the audience sitting with Stookey and Sullivan.
The property is 1.3 acres but because it’s in the flood plain, only 0.145 acres can be developed. It’s also deemed “existing nonconforming,” meaning the existing structure was built before the current zoning codes were enacted. The restaurant has been there since about 1950, and the Youngs are the fourth owners. They bought the restaurant from Peter and Voula Skiadas in 2017.
About Rich Schwartzman
Rich Schwartzman has been reporting on events in the greater Chadds Ford area since September 2001 when he became the founding editor of The Chadds Ford Post. In April 2009 he became managing editor of ChaddsFordLive. He is also an award-winning photographer.



 (7 votes, average: 3.86 out of 5)
(7 votes, average: 3.86 out of 5)
Comments