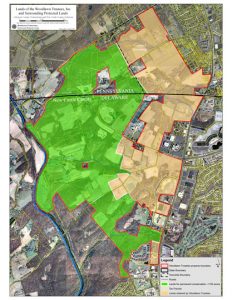It’s only a sketch plan at this point and could take several years before it becomes a reality, if ever. But the face of Chadds Ford Village could become a lot different if it goes through.
Attorney Michael Hochman, representing Pleasant Valley LLC, introduced the plan to the Chadds Ford Planning Commission during its Oct. 10 meeting. No action was taken since it’s only a concept plan at this stage, but it gave the commission and the public a chance to see the proposal and ask questions and offer suggestions.
The sketch plan involves two adjoining properties along Route 1 from Webb Road to the Barn Shops — Stonebridge Mansion and the Dean and Diane Camp property. It calls for 30 new single-family residential lots, five commercial lots, a visitors’ center, a museum and an open-air theatre.
The commercial lots, each with a 5,000 square foot building footprint, could have up to four apartments on top.
Additionally, three new roads would be built, according to the preliminary sketch. Danby Lane would intersect with Webb Road on the Stonebridge property and run through the rear of the Camps’ property to what would be called Village Way. Village Way would then connect to Route 1 at what is now the Camp’s driveway. The sketch also shows another road called Sanderson Way leading down from Danby toward the Camp home and barn.
That barn is currently earmarked as a visitors’ center with the house used as a B&B if it qualifies. Stonebridge is already approved as a B&B. The theatre would be on the Camp property.
Hochman said the sketch plan is consistent with the Walkable Chadds Ford concept and would help make Chadds Ford a destination place as well as making the village an easier and safer place to walk.
Commission Chairman Craig Huffman suggested that Danby Lane and Village Way would help make the intersection of Route 1 and Webb Road safer by moving traffic away from the intersection. Webb could be one way in or out while there would be a traffic light at Route 1 and Village Way. Huffman also suggested the possibility of a raised pedestrian crossing so people could walk across Route 1 safely.
In addition to the normal process of going from a sketch to a formally proposed plan and then getting supervisors’ approval, the proposal is also dependent on a formal map change to delimit the boundaries of the Village Zoning District that the supervisors are seeking. According to Mike Ashmore, a Chadds Ford resident and consultant for the project, there would have to be an official map change before the concept can go from sketch to formal proposal.
The matter is expected to be on the Planning Commission’s agenda again in November.
About Rich Schwartzman
Rich Schwartzman has been reporting on events in the greater Chadds Ford area since September 2001 when he became the founding editor of The Chadds Ford Post. In April 2009 he became managing editor of ChaddsFordLive. He is also an award-winning photographer.



Comments