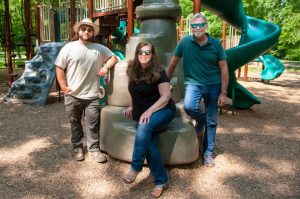It wasn’t all sunshine and roses for K. Hovnanian Homes. The builder is asking for a two-part zoning change so it can construct a 114-unit townhome development on property zoned for business along Brandywine Drive in Chadds Ford Township, but there was some pushback.
Members of the Planning Commission expressed concerns about the request, as did a few residents.
As previously reported, Hovnanian wants to build on the 20-plus acre property across from Hannum’s Harley Davidson and behind Brandywine Coachworks and Painters Crossing shopping center. That lot is zoned for a planned business center. The developer wants a map change that would rezone the parcel from PBC to RM, allowing for the residential multi-family development.
In addition to that change, there is a secondary request for a text amendment that would change the density and the setback requirements for RM districts.
The March 12 Planning Commission meeting was the first time Hovnanian presented the current request to the commission since the Board of Supervisors said it would be OK to do so.
Last year, Hovnanian asked that an overlay district be created that would allow the development, but the township gave that idea a thumbs-down. In February, supervisors agreed to have Hovnanian take the current zoning change request to the township Planning Commission and the Delaware County Planning Department for their recommendation.
Planning Commission member Mike Ashmore objected to the double request. By combining a map change with a text amendment, he said, the applicant is “creating a modified zoning district that would exists in only one place in Chadds Ford.”
He added that the setbacks proposed are smaller than those of all other districts, are less than those currently required for RM districts and would adversely affect the health, safety and welfare of the community. He also said they are only being sought to make the project economically viable.
Ashmore wants the developer to consider two questions: “Is this an appropriate change? Is this a use we would like to see?”
Commission Chairman Craig Huffman said he thinks it makes more sense to have a heavier buffer between residential and commercial zoning districts.
Two residents — both from Harvey Lane — also opposed the idea. Ron Padula said he’s concerned about the lack of street parking, while Eric Garner — whose property overlooks the area — objected for two reasons.
He referred to traffic on Brandywine Drive as “The Brandywine 500” because of speeding and he also said building on the property would remove a “20-acre sponge” that currently soaks up stormwater and prevents Painters Crossing from flooding.
John Jaros, the attorney representing Hovnanian, said the site could be used by right — meaning there would be no need to go to the Zoning Hearing Board for a use variance — for a business center that would have more impervious surface than the proposed residential plan.
He also said the proposal is consistent with the township’s Comprehensive Plan that calls for multi-use areas and that the text amendment requested is only for RM districts that are surrounded by commercial-use districts.
Traffic engineer Matt Hammond said the development would not add dramatically to already existing traffic conditions. His traffic study said there would be an estimated 67 more trips per hour — just more than one per minute — in and out of Brandywine Drive during peak hours.
Several residents, including Supervisor Frank Murphy and tax collector Valerie Hoxter, asked if they could get a copy of the traffic study. Township Manager Judy Lizza told Hoxter to file a Right to Know Request, but Huffman said he would get one for Hoxter.
The development plan calls for 114 units that engineer John Kennedy called “well-priced.” It would be an age-targeted community geared toward empty nesters, he said.
“They are not family friendly,” Kennedy said. “There’s no play area.”
He said there would be an estimated 9 school-aged children living in the development, but that was challenged because the units would average about 3,000 square feet and have three or four bedrooms.
Kennedy supported the estimate by referring to studies in Montgomery County that showed the student-aged population in similar developments there was even less than what’s estimated for the Chadds Ford development.
All units have garages and off-street parking, according to the plan.
There are sidewalks throughout the proposed neighborhood with a 6-foot wide walking trail leading to Painters Crossing shopping center near the AMC movie theater. The trail would then connect to an as yet to be built 5-foot wide pedestrian crosswalk, which would connect to the already existing sidewalk beside the theater.
No decision was made during the session.
About Rich Schwartzman
Rich Schwartzman has been reporting on events in the greater Chadds Ford area since September 2001 when he became the founding editor of The Chadds Ford Post. In April 2009 he became managing editor of ChaddsFordLive. He is also an award-winning photographer.

 (6 votes, average: 4.83 out of 5)
(6 votes, average: 4.83 out of 5)

Comments